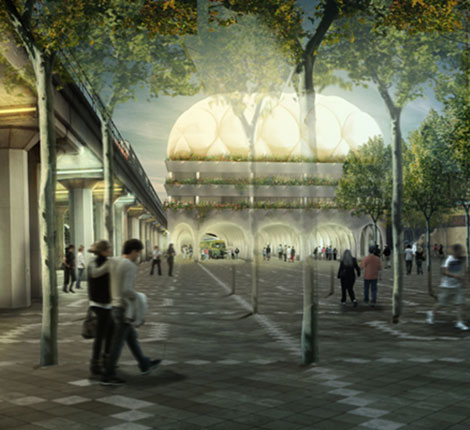There are more than 4,000 acres of surface parking lots in and around Long Island’s downtowns. The ParkingPLUS Design Challenge reveals new concepts of parking design to better utilize that land.
About the Challenge
There are more than 4,000 acres of surface parking lots in and around Long Island’s downtowns—that’s about 6.5 square miles solely dedicated to parking. In September 2013, the Long Island Index announced the ParkingPLUS Design Challenge to solicit innovative designs for parking structures, freeing up this valuable land for better uses. The designs were released to the public January 16, 2014.
The design challenge paired four leading architectural firms with four Long Island communities: Utile, Inc. worked with Rockville Centre, LTL Architects worked with Westbury, Roger Sherman Architecture and Urban Design worked with Ronkonkoma, and dub Studios worked with Patchogue. Although each firm developed their design for a specific community, their ideas can be readily applied to downtowns across the Long Island region and around the nation. The challenge also included analyses of costs to build and maintain each of the parking structures, how to finance them, and economic benefits.
By reimagining parking, Long Island can turn acres of asphalt into vibrant places—and the region can capitalize on the enormous potential of its downtowns.
Parking garages, when exceptionally well designed, can contribute to downtown revitalization. These structures can be inspiring architectural attractions. They can boost local economic activity and make downtowns more vibrant. They can even make downtowns more walkable and make taking the train or catching the bus easier.
And structures for parking can incorporate desired local amenities—they can be much more than just parking. The ParkingPLUS challenge asked designers to integrate new uses that would benefit local downtowns, from civic plazas and recreation space to apartments, office space, and biking and transit infrastructure. These “PLUSes” can be added to parking decks, or they can be sited on land currently occupied by surface parking that would be freed up by structured parking.
ParkingPLUS was coordinated by consultants June Williamson, Associate Professor of Architecture at The City College of New York/CUNY, author of Designing Suburban Futures and co-author of Retrofitting Suburbia, and Kaja Kühl, Adjunct Associate Professor of Urban Design at Columbia University and principal of youarethecity.
Read more about the design challenge on buildabetterburb.org!
